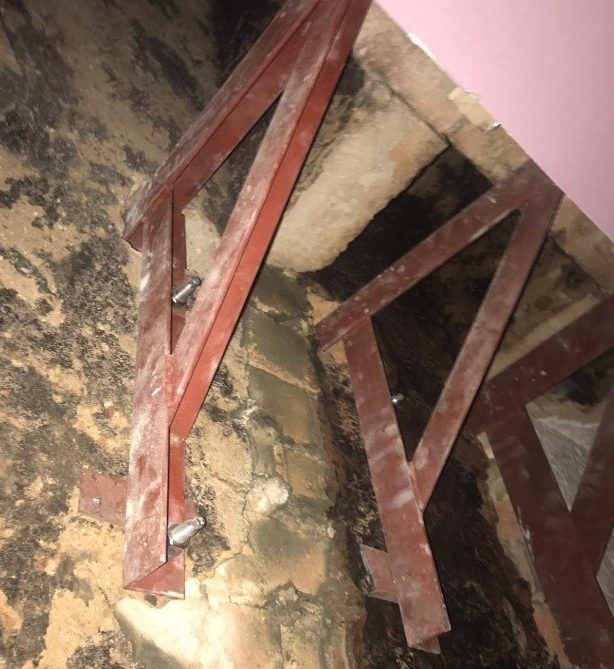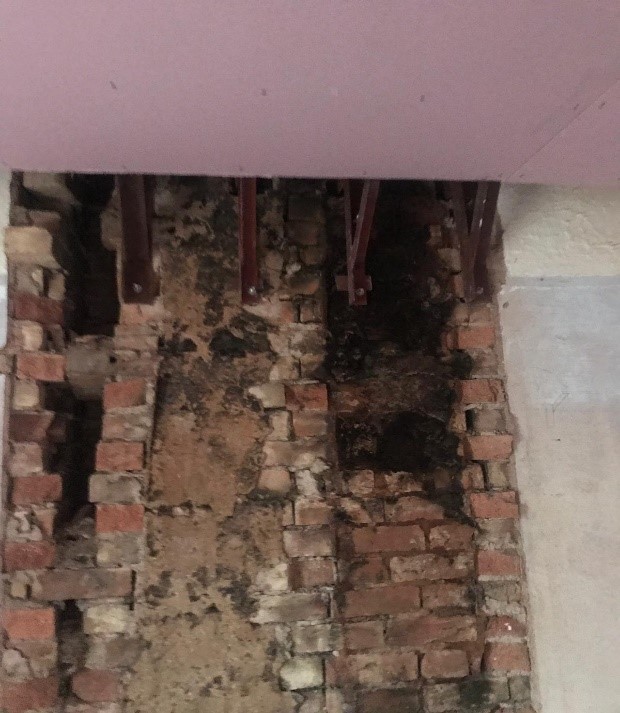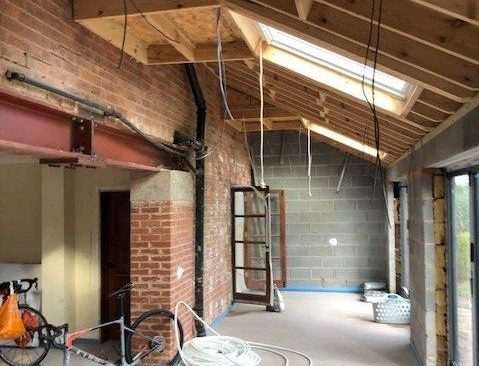Structural Calculations
Experienced & Qualified Structural Engineer in Staffordshire
Midlands Building Consultancy can help with any structural calculations that you need whether you are looking at a new building or refurbishing, you need to ensure that that there are structural elements to support the building.
As experienced structural engineers we can help with your product whether that be a simple wall or chimney breast removals, refurbishment of an existing building, loft conversion, extension, garage conversion or a complete multi-storey structure.
Our in-house engineer will design any required steelwork/masonry and timber that is required within your project and also provide any supporting calculations and sizes for Building Regulations approval, this will also enable your builders to obtain better fabrication details at the time of ordering any steel beams, and therefore enable a better fitting service when the materials arrive on site. This avoids any unnecessary delays and alterations been made.
No job is too small or big, our design facility enables us to fastly and accurately design and produce drawings from a simple new internal opening to a complicated steel portal frame building we are happy to provide a robust quality service for all your proposed works. If you require structural calculations and are in Staffordshire or the West Midlands contact us.
Please see examples, of our designs below
Raft Foundation for a single Storey orangery.
Design and the Bar bending schedule produced to enable correct ordering of steelwork from manufactures.
Spliced Connection detail & New Opening
Spliced Connection detail & New Opening formed with Two Number Universal Beams
Steel configuration detail and bolting details
Design risk management
we also provide a sequence and Method statement of how to correctly install beams to assist builders in providing a safe working Method statement to ensure works are carried out safely and your property is protected.
In this instance the inner Beam was designed to be spliced at a third span and fitted, this then enabled the outer universal Beam to be installed and bolted together before removing the cavity wall below to form a new opening. Using this method allowed builders to safely support the imposed loads from above and kept a safe working environment.
Latern Roof System
Steelwork fitted, ready to accept lantern roof system with associated flat roof.
Two-storey extension
Steelwork designed to support the main roof and cavity walls and new internal openings.
Dormer Roof Loft Conversion
Ridge been fitted for dormer roof loft conversion
Cranked steel frame design
Using this method, allowed the builders to construct all the roof framing works from the outside of the building and making a watertight roof. It was then possible to make the new opening within the property using this method.
Our expertise and knowledge in this area, allows us to offer a cost-effective solution to the end-user and also a detailed design service allowing the majority of the steel components to be fabricated and manufactured and when being delivered to site producing an easier plug and play type building solution. This dramatically cuts the build time down and disruption as all fabrication work is carried out of site.
Raft foundations
Raft foundations designed for a new build dwelling.
Masonry pier and Padstone
Masonry pier and Padstone designed to accept bearing end of new steels to support existing chimney and also solid brickwork above.
Loft conversions
Universal beams fitted to support the floor structure, also spliced connection detail allowing easier access to the roof space for the logistical lifting and safe fitting of the necessary beams.
Chimney breast removal
Gallow bracket design with associated mechanical fixing.
Please note, prior to removing any chimney breast from a party wall always ensure that party wall notices have been served on to the neighbouring property, this is also a service that we offer.
Universal Column
Designed with a 10 mm plate to carry the outer skin of brickwork of a parapet wall for the installation of bifold doors.
Spliced Steel Connection
Spliced steel connection, enabling safe fitting of universal column



















