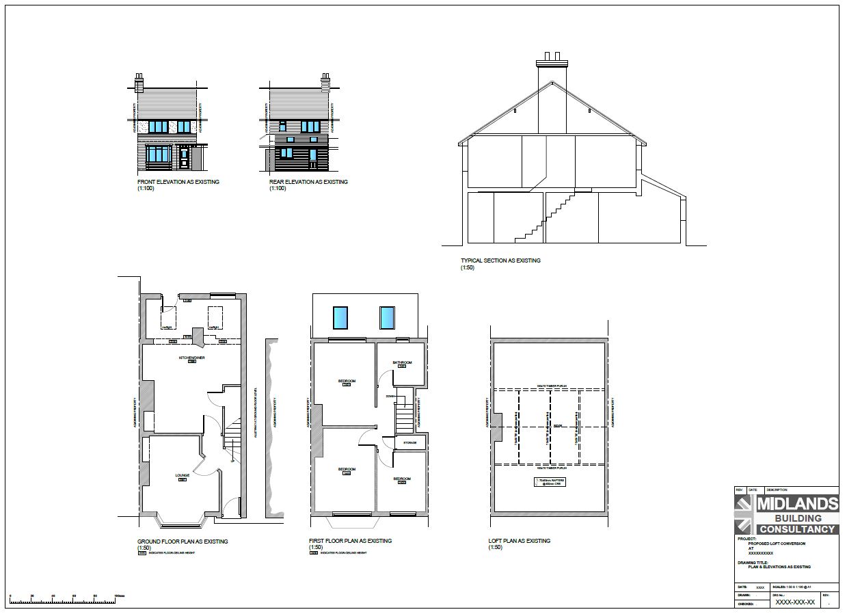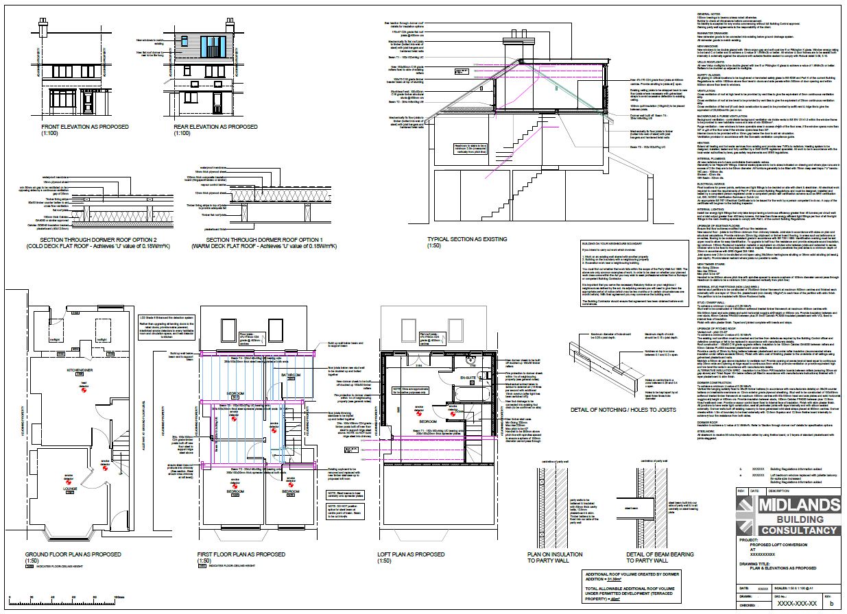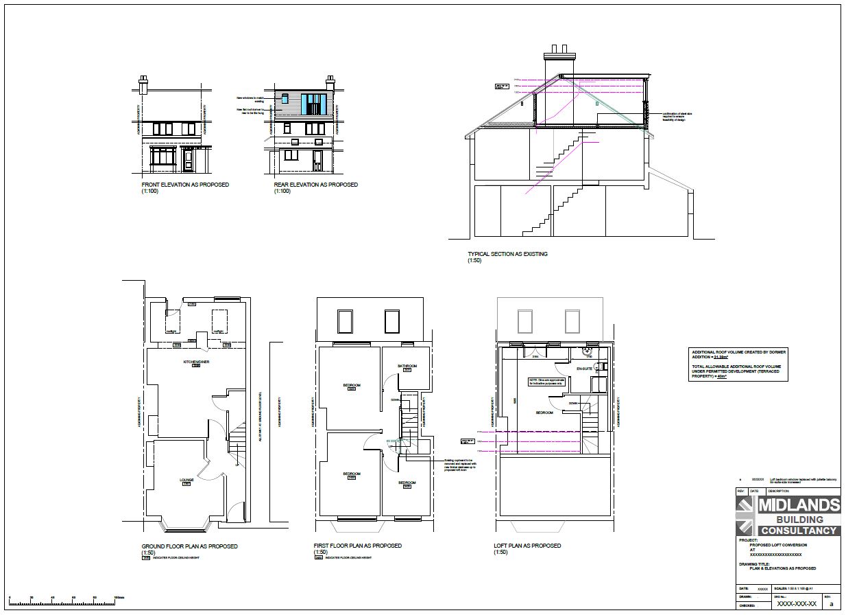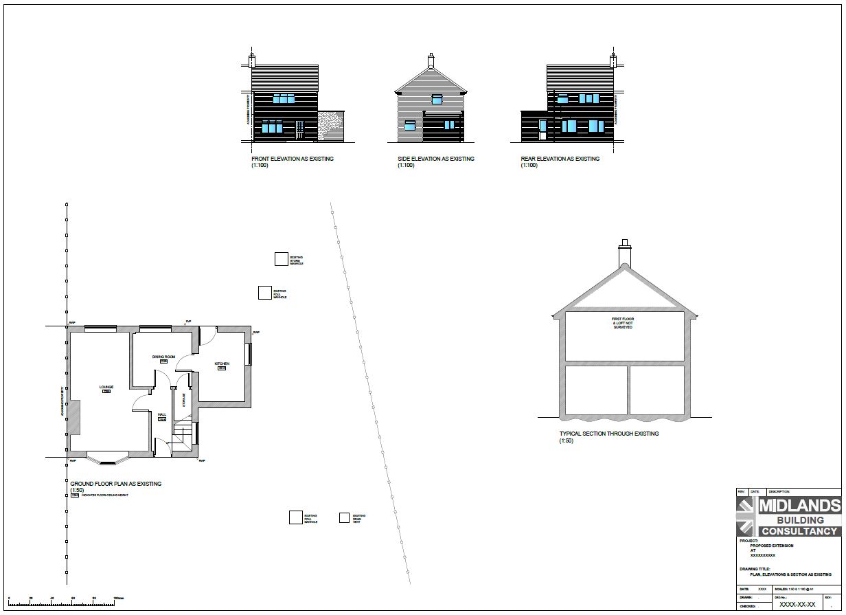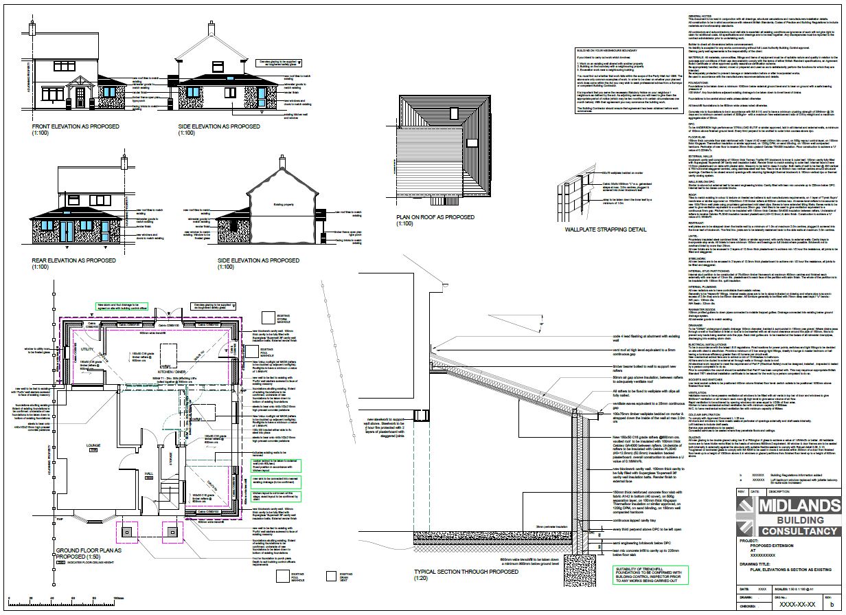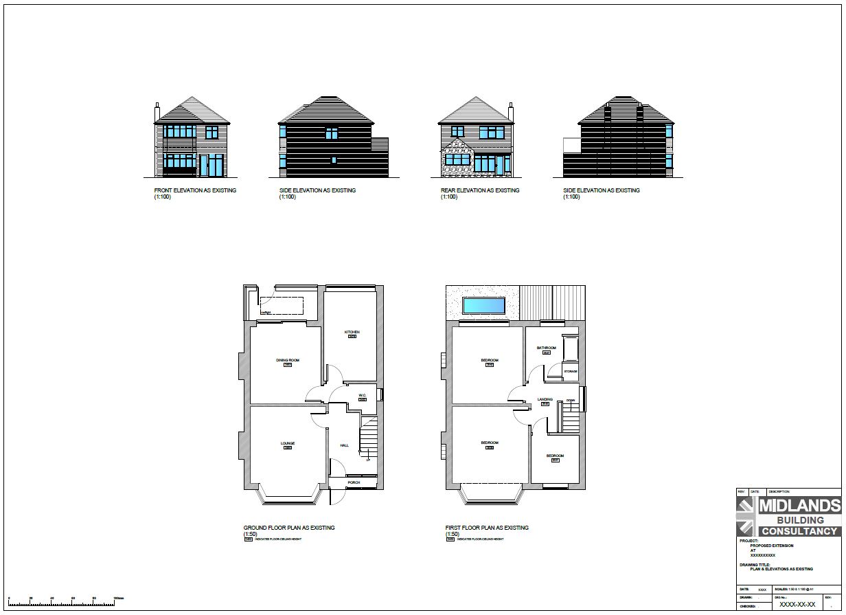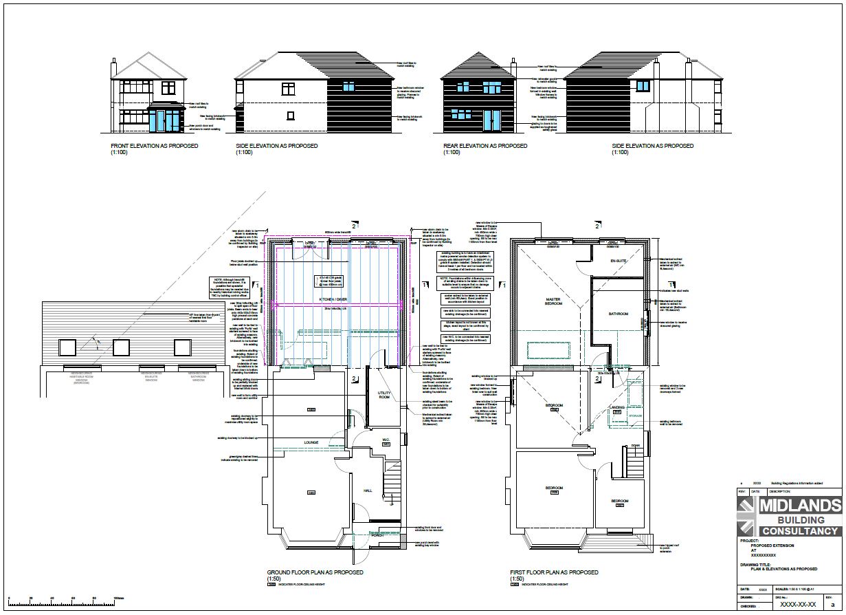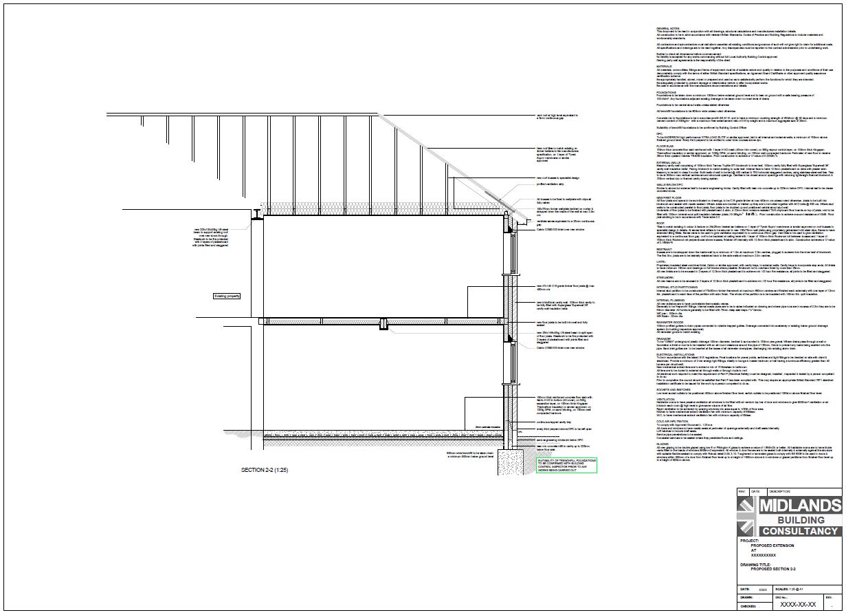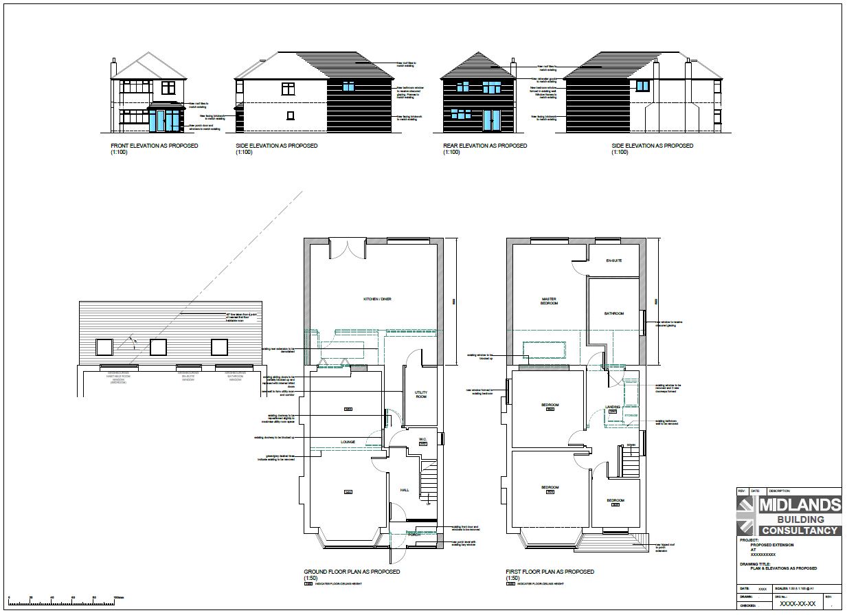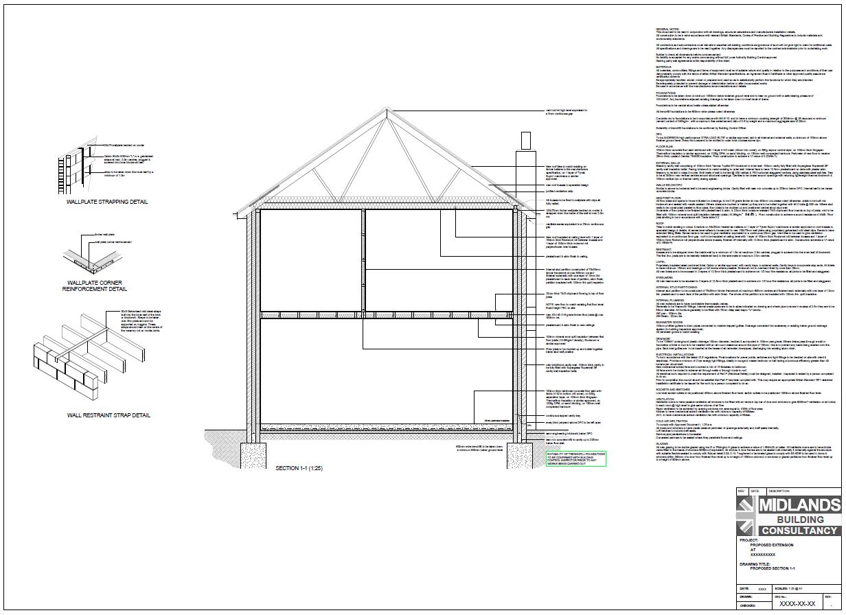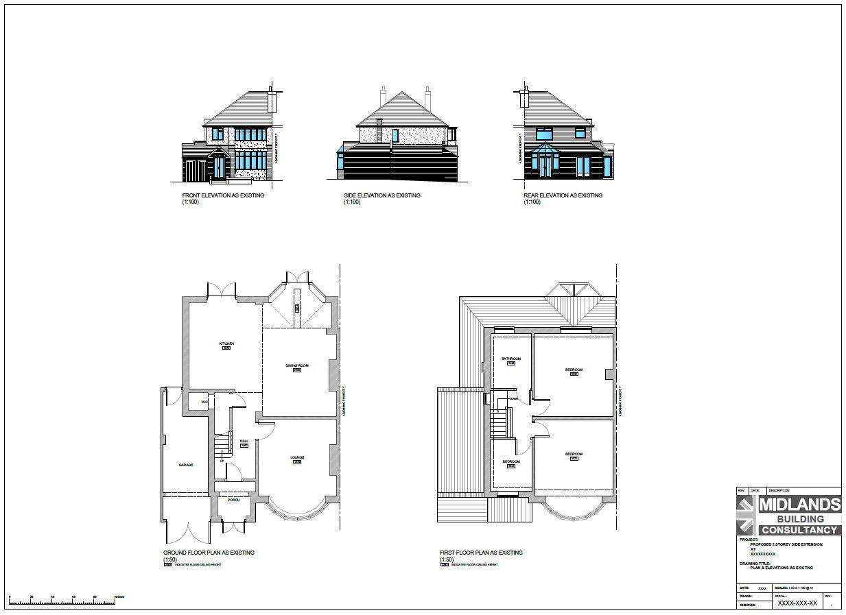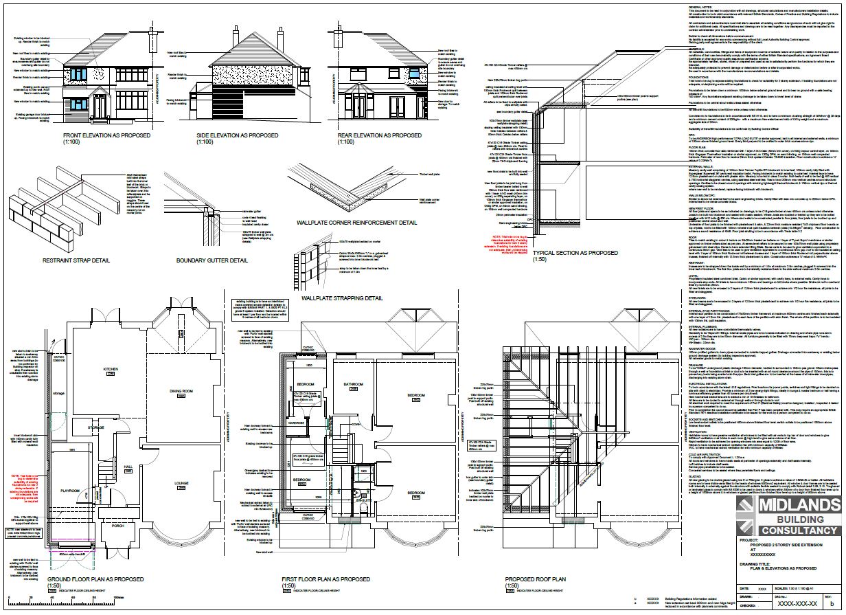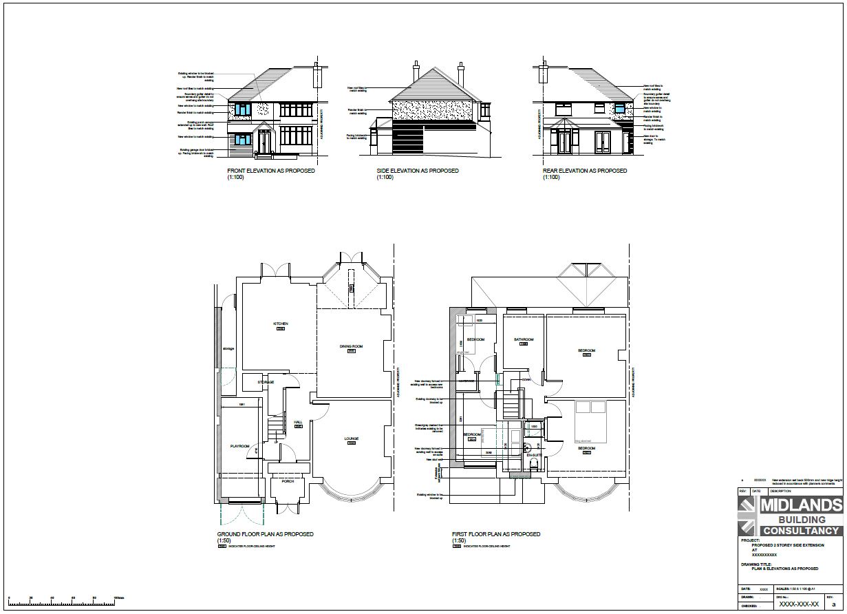Architectural Services, Extension Plans & Building Regulations Drawing
Professional Building & Extension Plans in the Midlands
At Midlands Building Consultancy, we offer a full drafting & design service, taking care of all your planning and building regulations needs and requirements including extension plans, loft conversion plans and garage conversion plans.
Our Process on Our Building Plans
We will visit your property to carry out a detailed measurement survey and to discuss your project brief.
We will then create existing and proposed drawings ready for your approval/comments.
When your final design is agreed, we will submit the drawings to your local council to obtain planning permissions or obtain either a Lawful Development Certificate if the project is classed as permitted development or a prior notification notice for larger extensions.
We will answer any queries raised by the council during the application. This also includes amendments to the drawings if the council requests it, to obtain approval.
Once planning permission is obtained, we will then prepare a specification drawing. This will be ready and used to obtain Building Regulation approval and compliances. The detailed specification/working drawing can also be used to obtain accurate quotes from builders.
No Job Is Too Small
Our in-house engineer will design any steelwork/masonry/timber required within the project and provide supporting calculations and sizes for Building Regulations approval, and for builder’s quotes.
No job is too small – we are happy to take on all jobs, from a simple steel beam design for an internal wall removal, all the way up to a new build house, incorporating extensions, loft conversions and garage conversions along the way.

